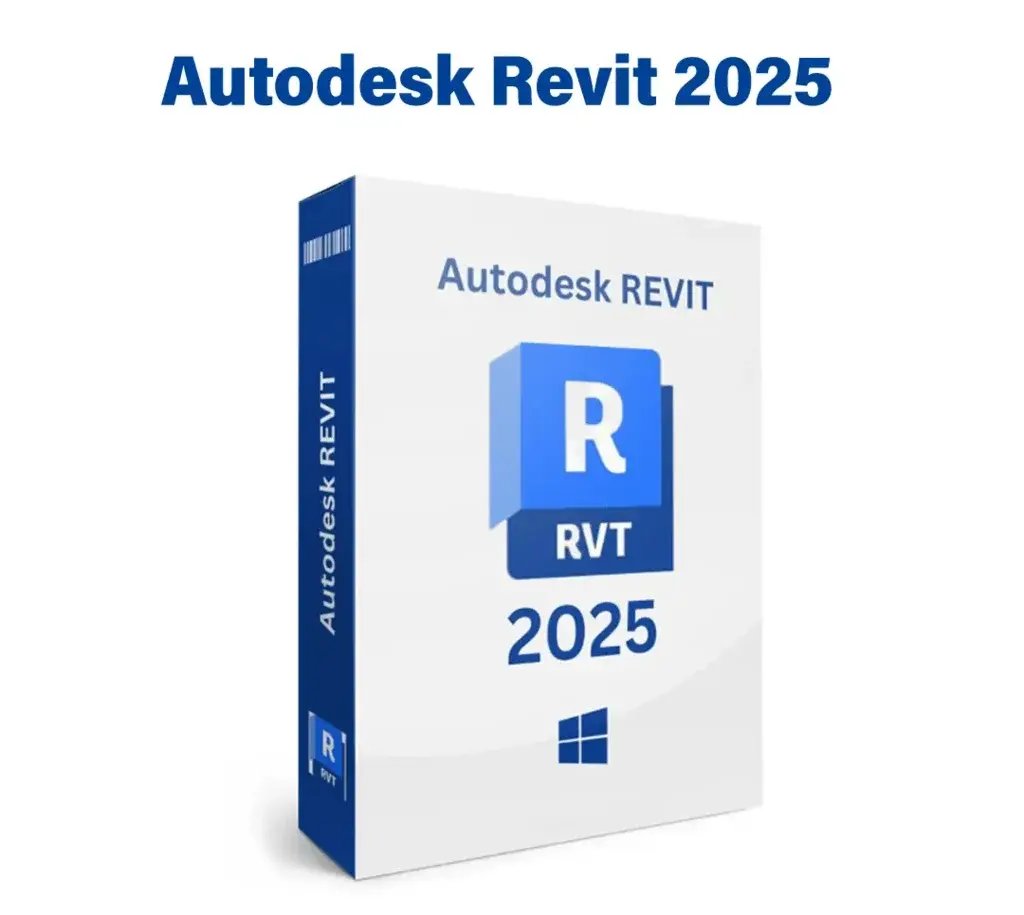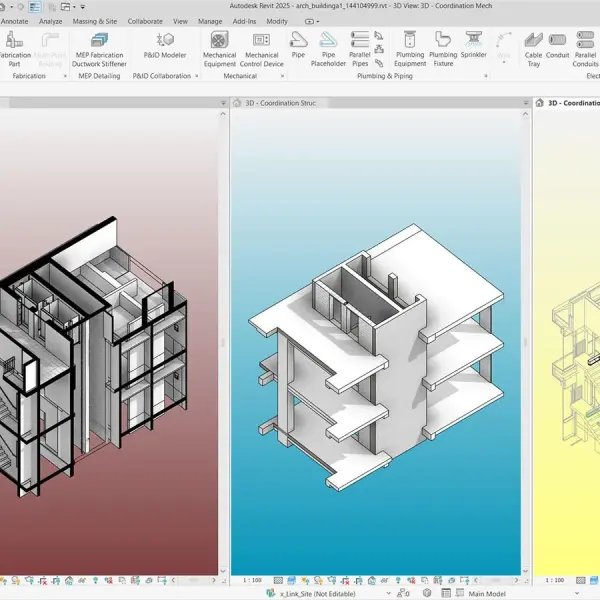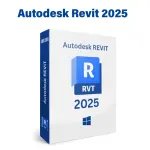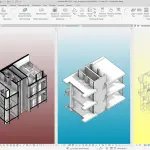Autodesk Revit 2025 (PC) (1 Device, 1 Year) - Autodesk Key - GLOBAL
Revit 2025 offers new capabilities and enhancements for site design, updates for modeling and documenting concrete and steel projects, Total Carbon Analysis for architects with the next generation of Autodesk Insight, as well as new features for structural and MEP engineers supporting analysis and fabrication.
- Premium Quality!
- Digital Delivery
Secure Payment! Guaranteed Delivery!

Revit 2025 Features Summary:
Revit 2025 introduces several innovations and improvements for architecture, engineering, and construction professionals, with a focus on design, analysis, and documentation:
Site Design: New features for planning and creating terrains, making it easier to work on landscape and urban planning projects.
Concrete and Steel Modeling and Documentation: Enhancements to modeling and documentation tools for structural concrete and steel projects, enabling more efficient and accurate processes.
Total Carbon Analysis: An integrated tool for analyzing the carbon impact of projects, allowing architects to assess the carbon footprint with the help of the next generation of Autodesk Insight.
Structural and MEP Engineer Features: New functionalities that enhance the analysis and fabrication of structural and MEP (mechanical, electrical, and plumbing) designs, making the process faster and more precise.
Add your review
Your email address will not be published. Required fields are marked *
Please login to write review!
Looks like there are no reviews yet.










